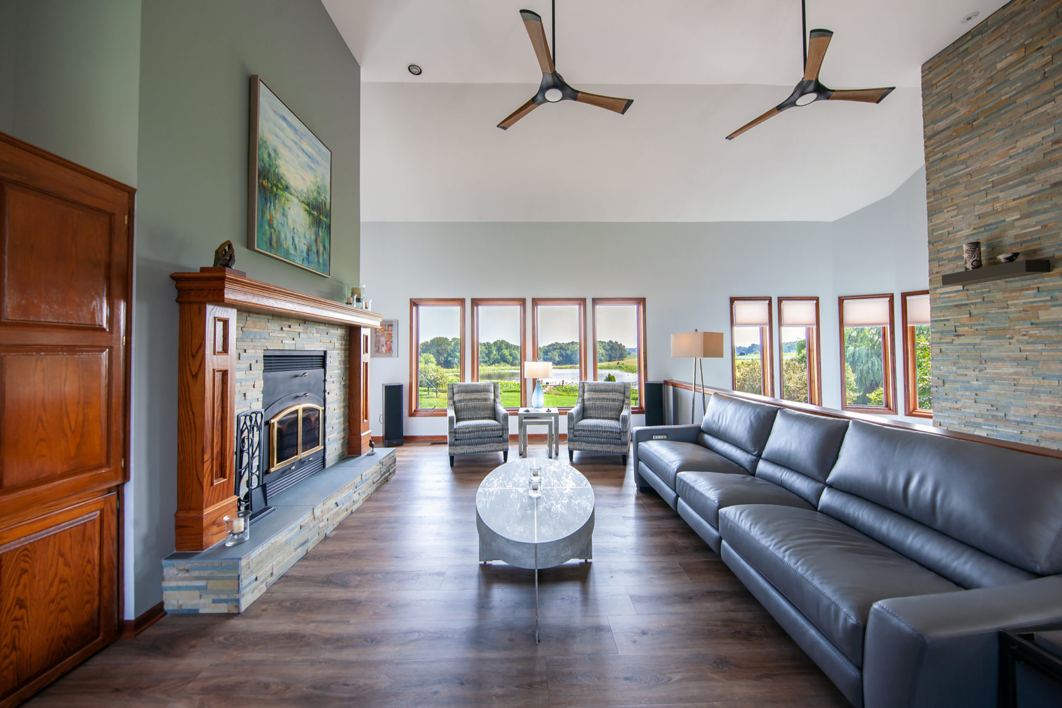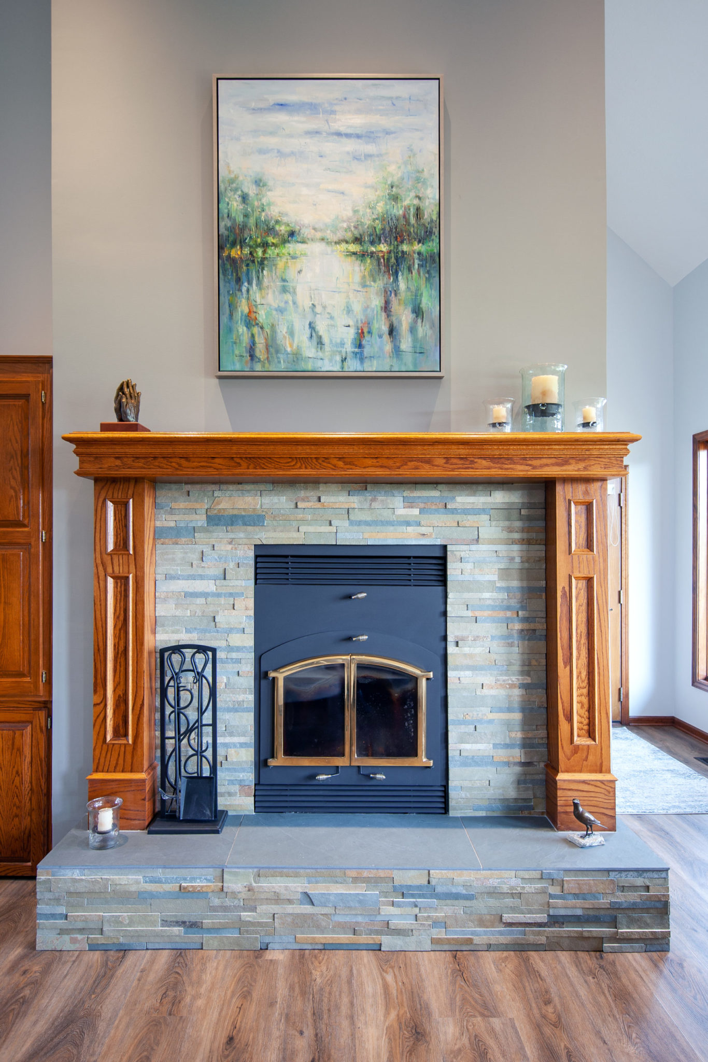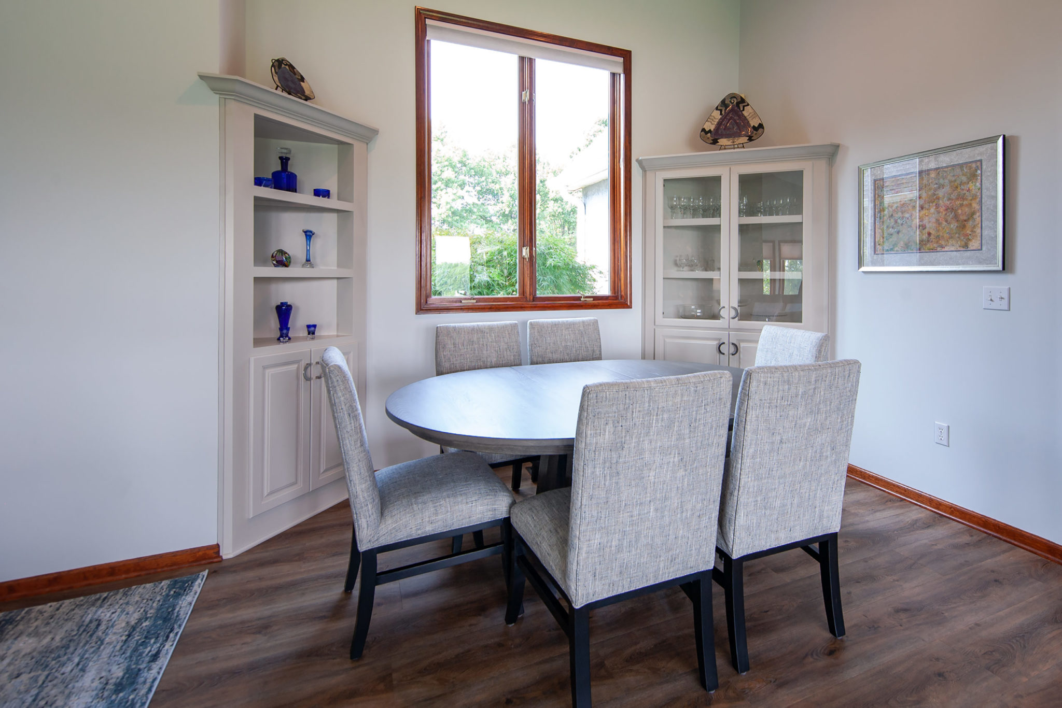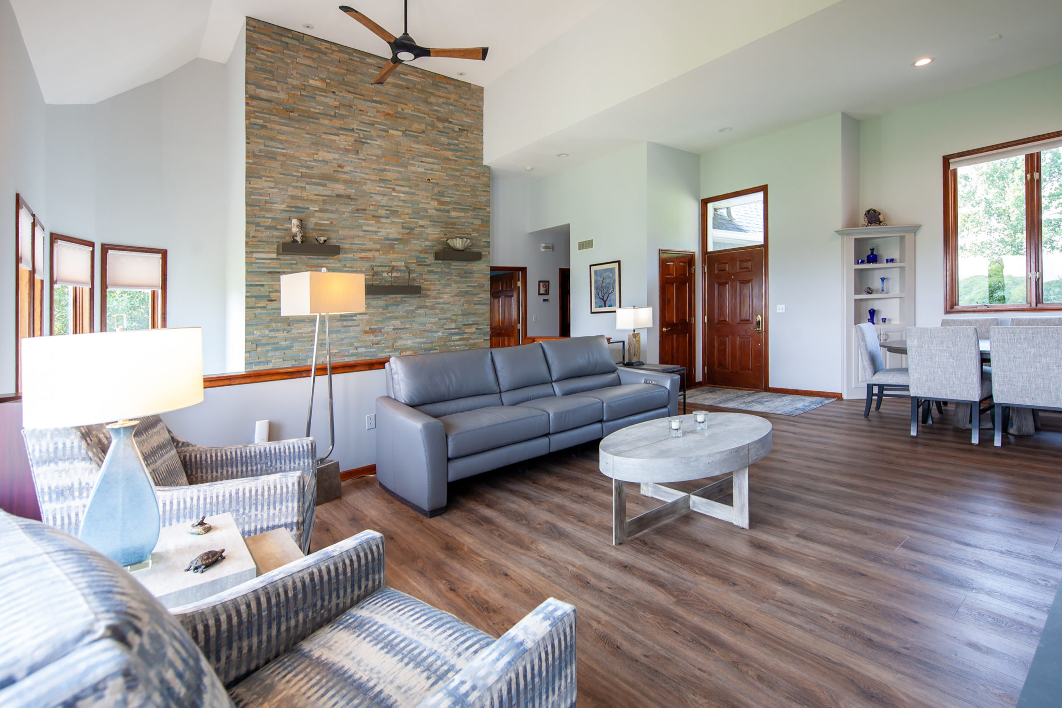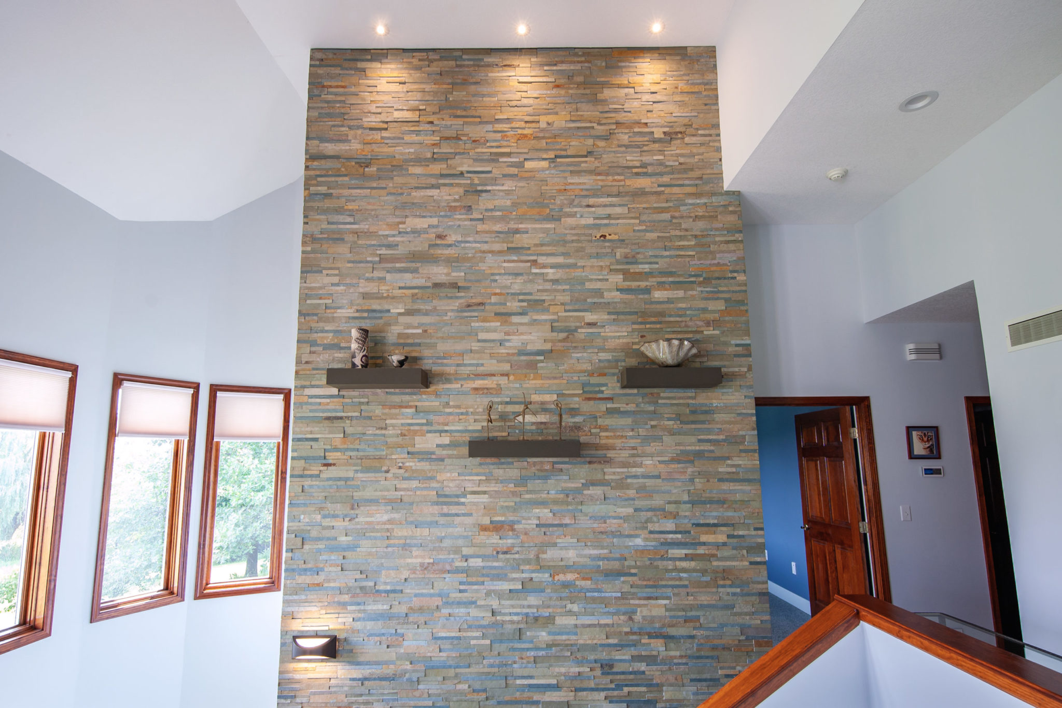Modern Transitional Update
In this new clients home, we really embraced the existing architecture while giving it an updated look. We selected new colors and painted all the walls, installed new vinyl wood plank flooring, refinished wood floors in the kitchen and installed new carpet in the stairwell. There was a 20′ wall in the stairwell where we installed stacked stone to add color and texture to this modern yet rustic esthetic. The clients loved their wood trim, so we incorporated it into the new design. To provide storage and to better define the dining space, we designed and built custom corner cabinets with lighting. The guest bath got a total remodel with new vanity cabinet, tile floors, shower tile, plumbing fixtures, lighting and accessories. We selected all the new furniture in the open area-living room and dining room, new stools in the kitchen, and lighting-ceiling fans. The new lighting, accessories, and finishes throughout complete the space.

