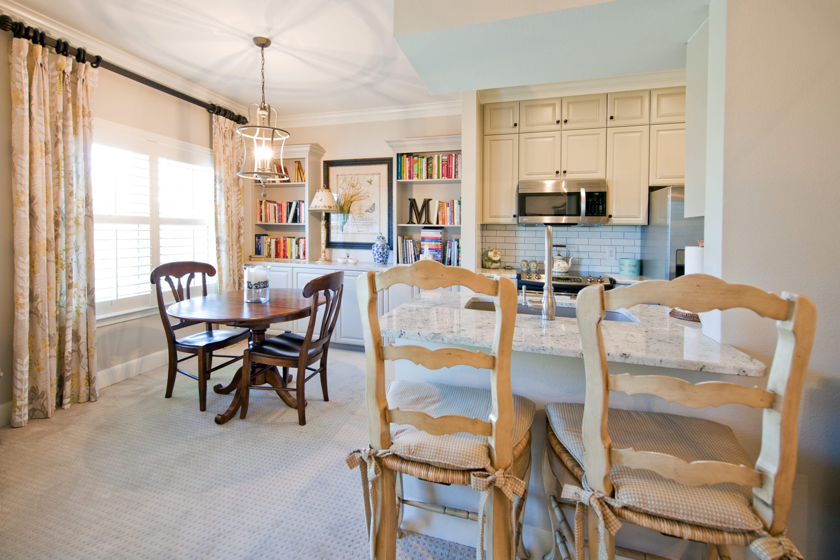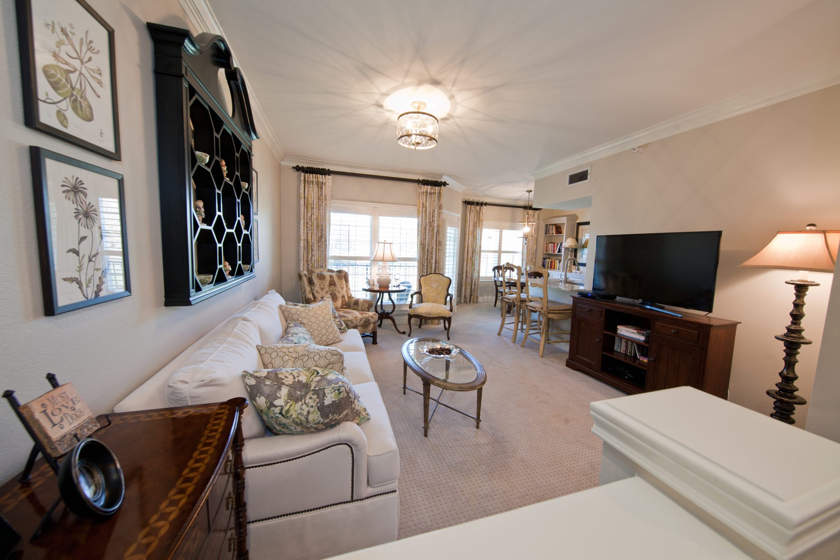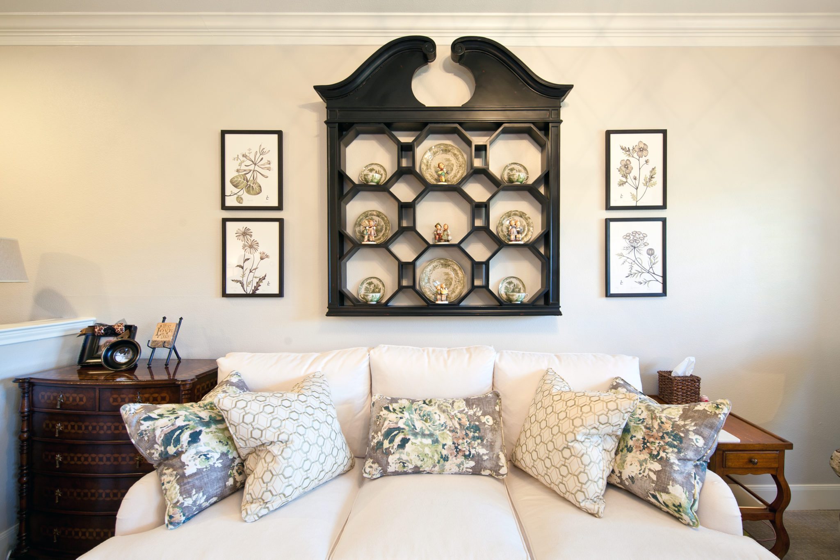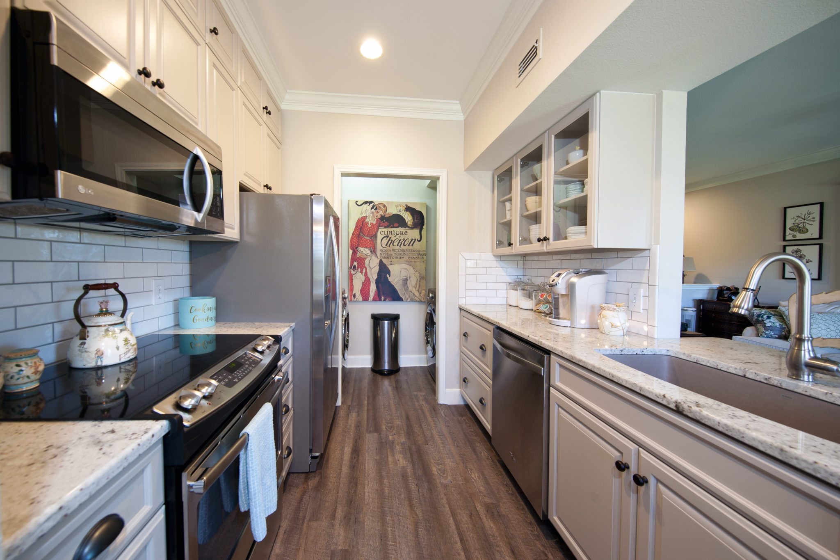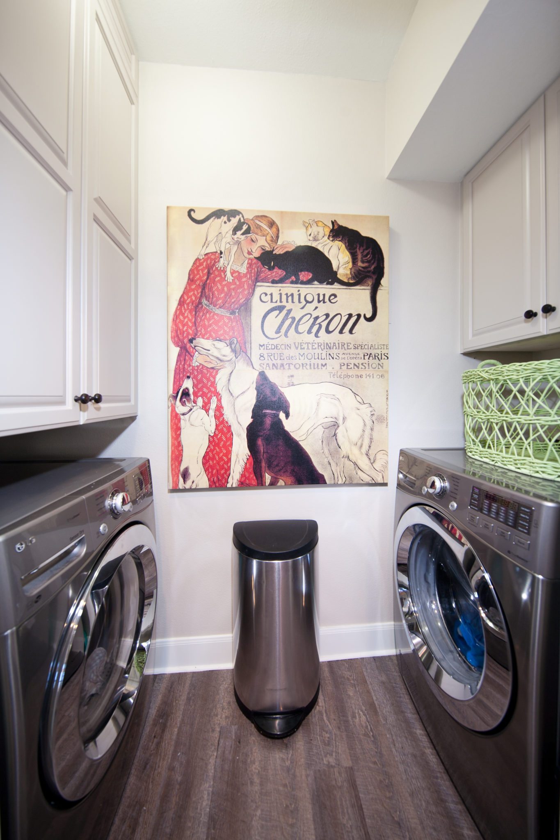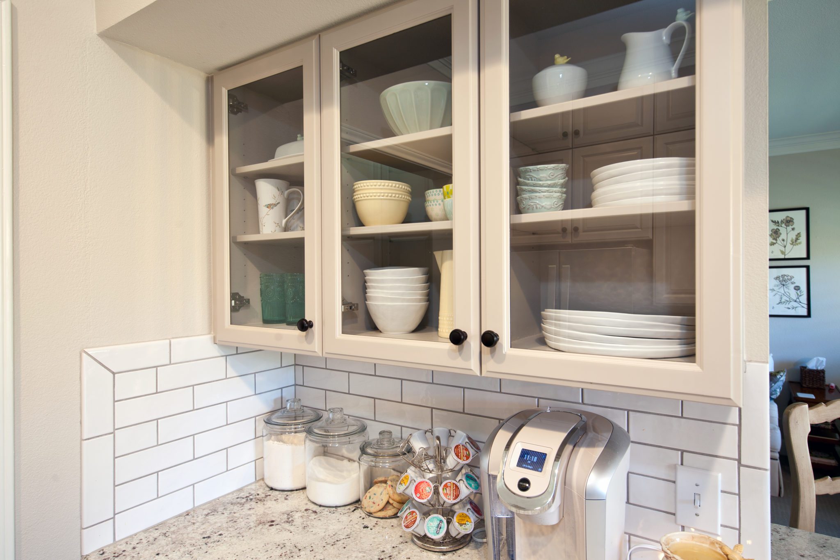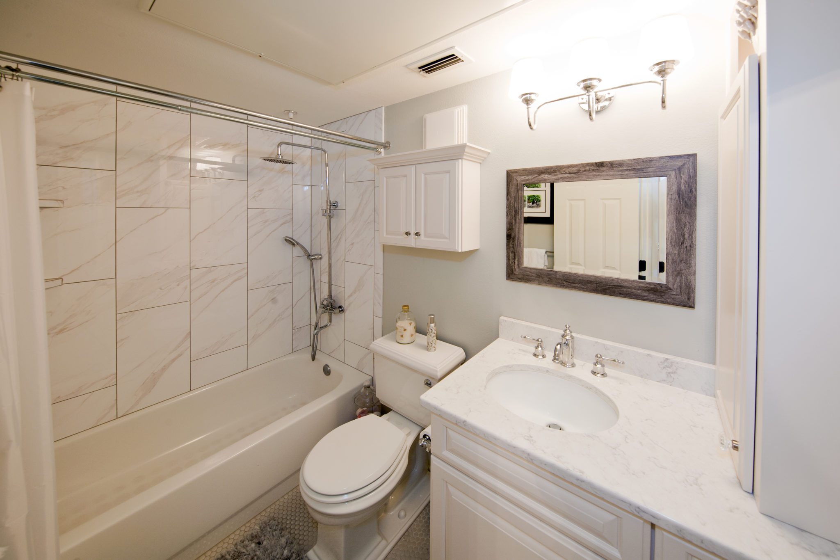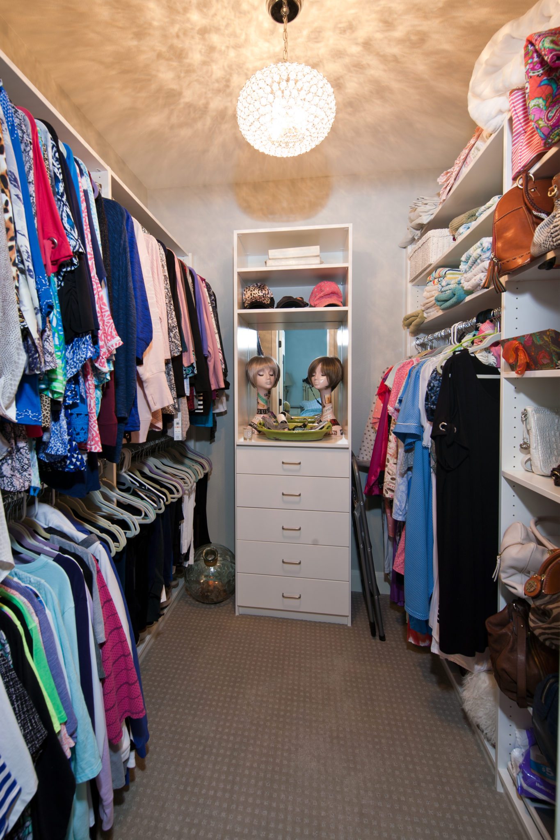Tomahawk Creek Condo
This is a returning client and the 3rd property we have designed on their behalf. Studio a did a complete demo and remodel of the 1,000-square-foot condo. Using a 3D drawing program, SketchUp and 2020 (for cabinetry), we communicated a design layout and selections to the client. This included all new flooring-carpet, vinyl planks, and tile. All new cabinetry, appliances, countertops, light fixtures, and plumbing fixtures were selected and installed. We painted the entire condo including new cabinetry. We replaced the windows, added new shutters, and modified the existing drapery with new hardware. It gave the place a completely new look. We incorporated new and pre-purchased furniture and accessories. We also installed a closet organization system to utilize space.

