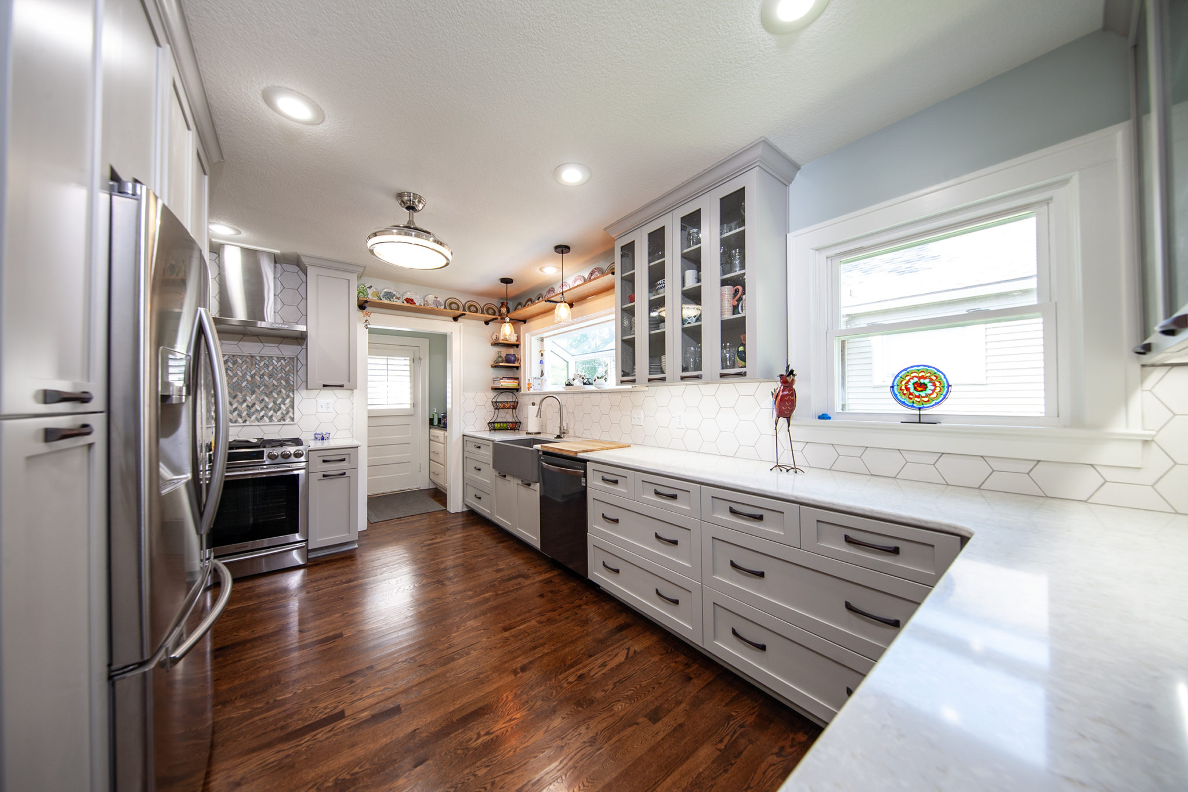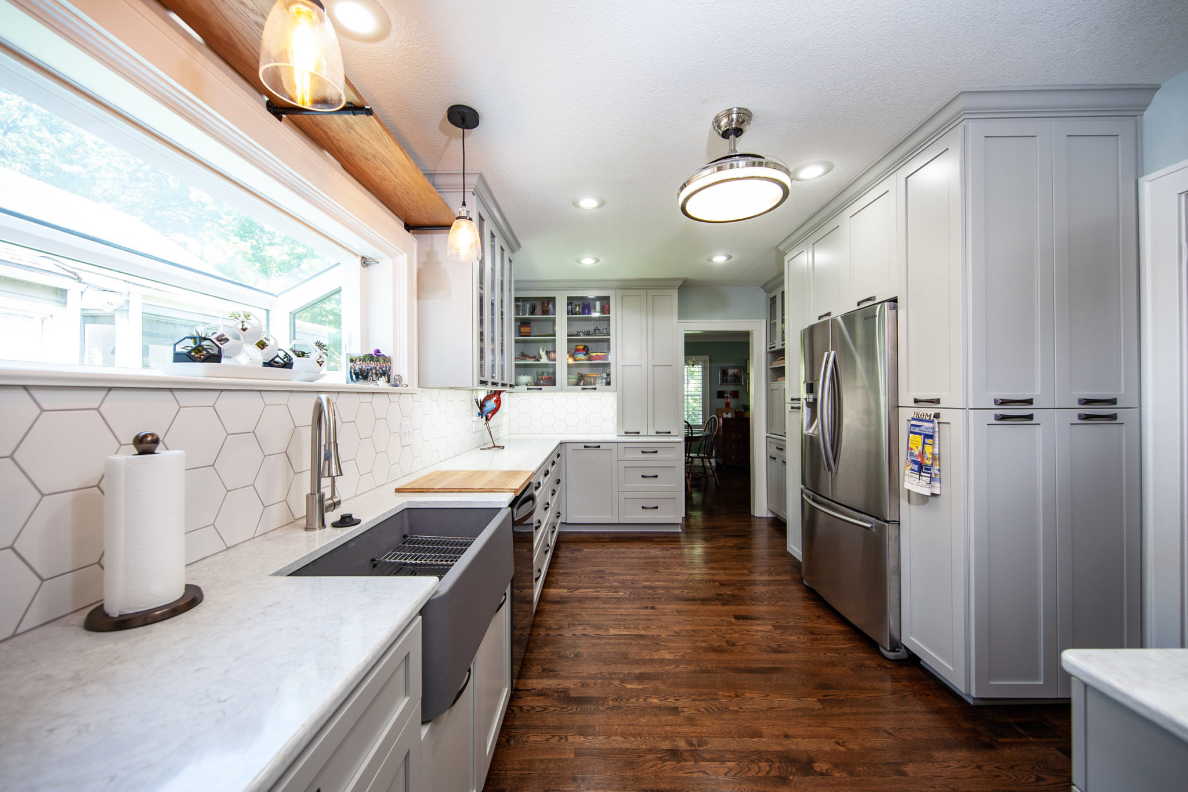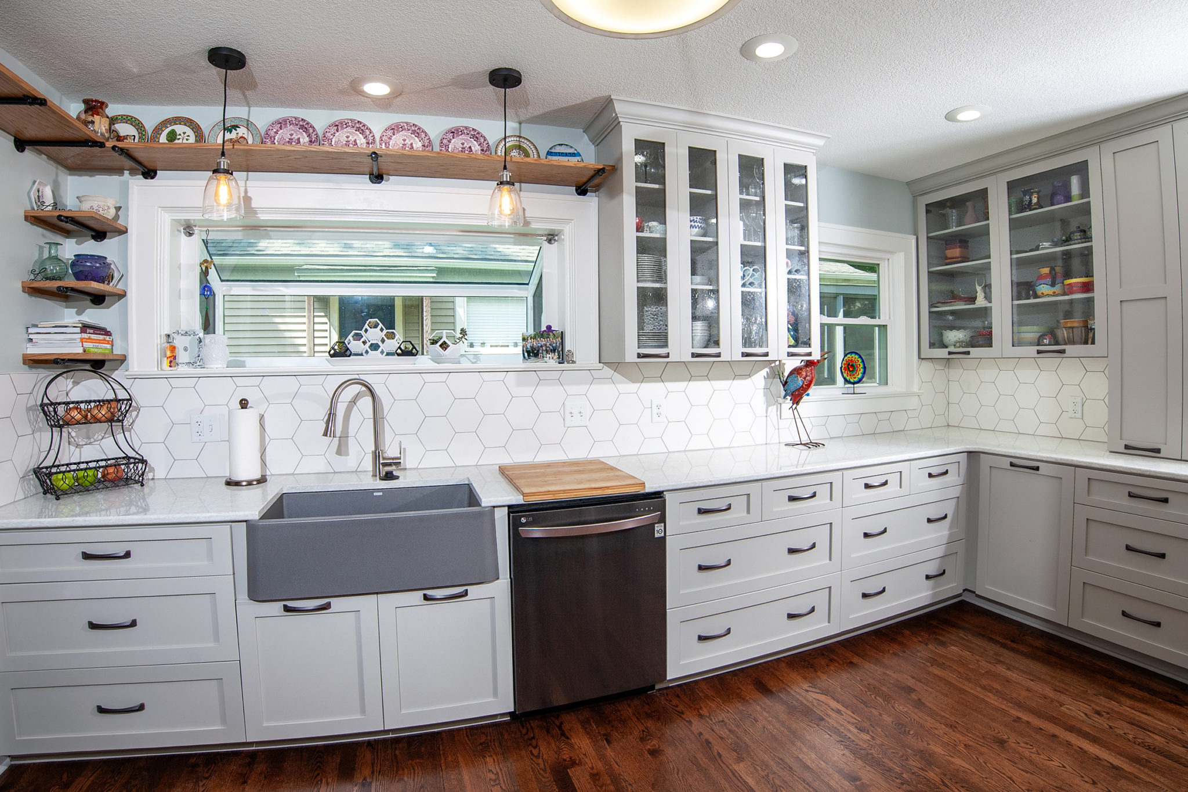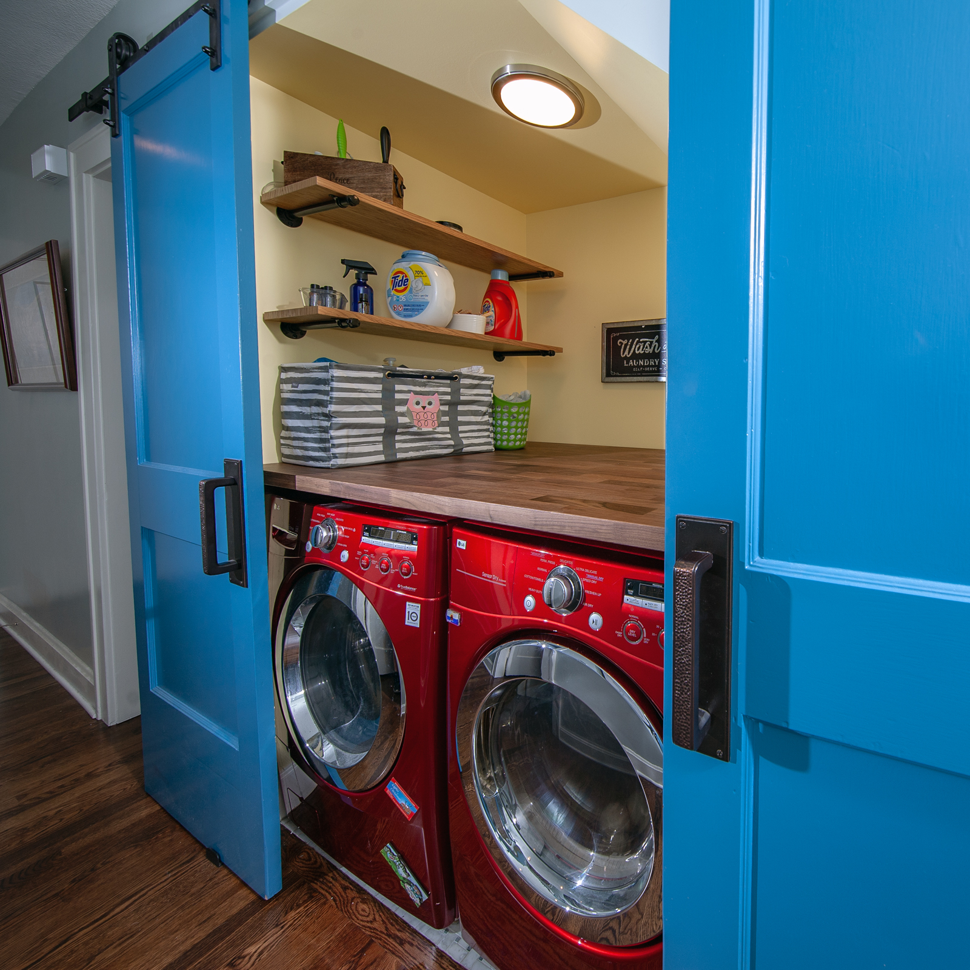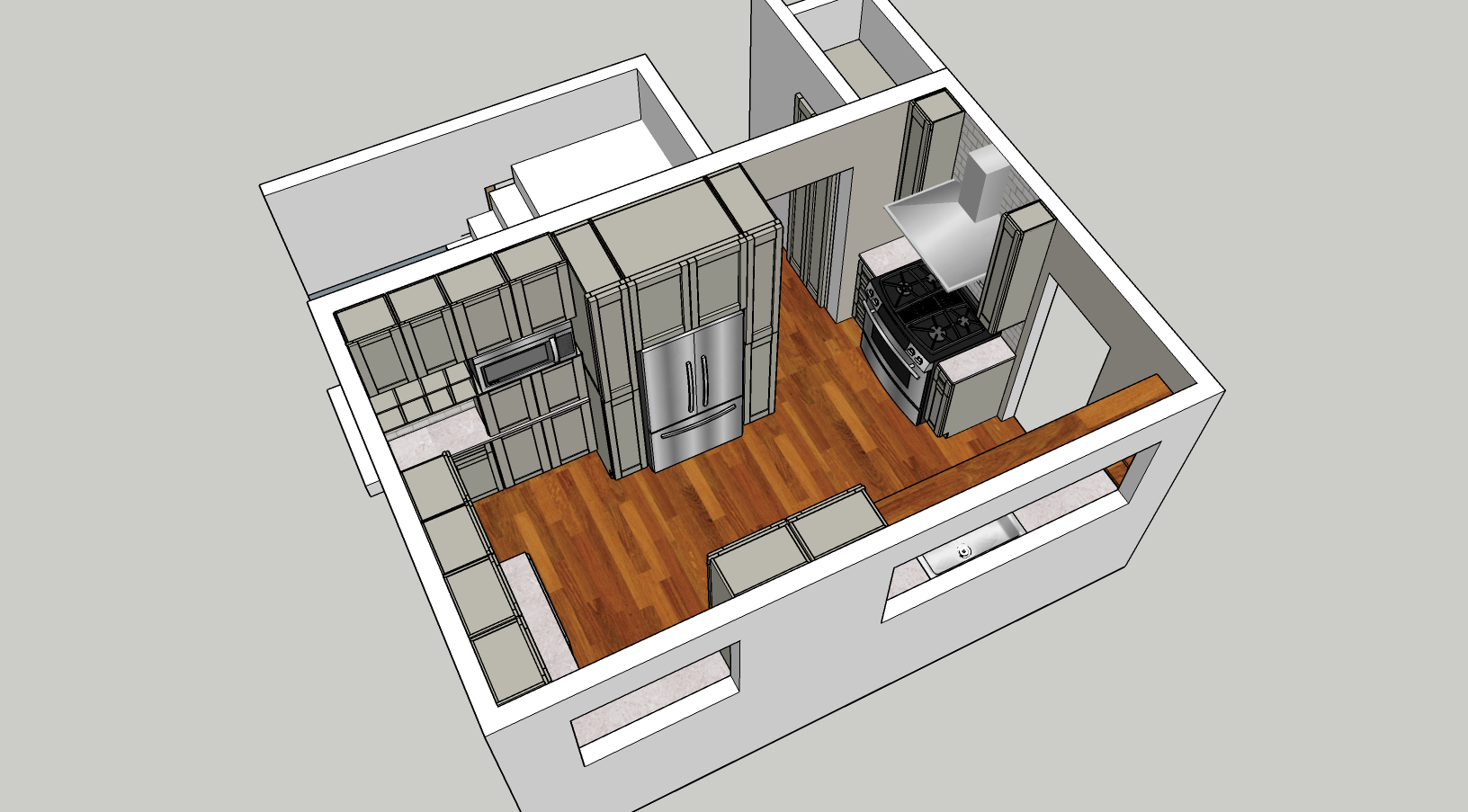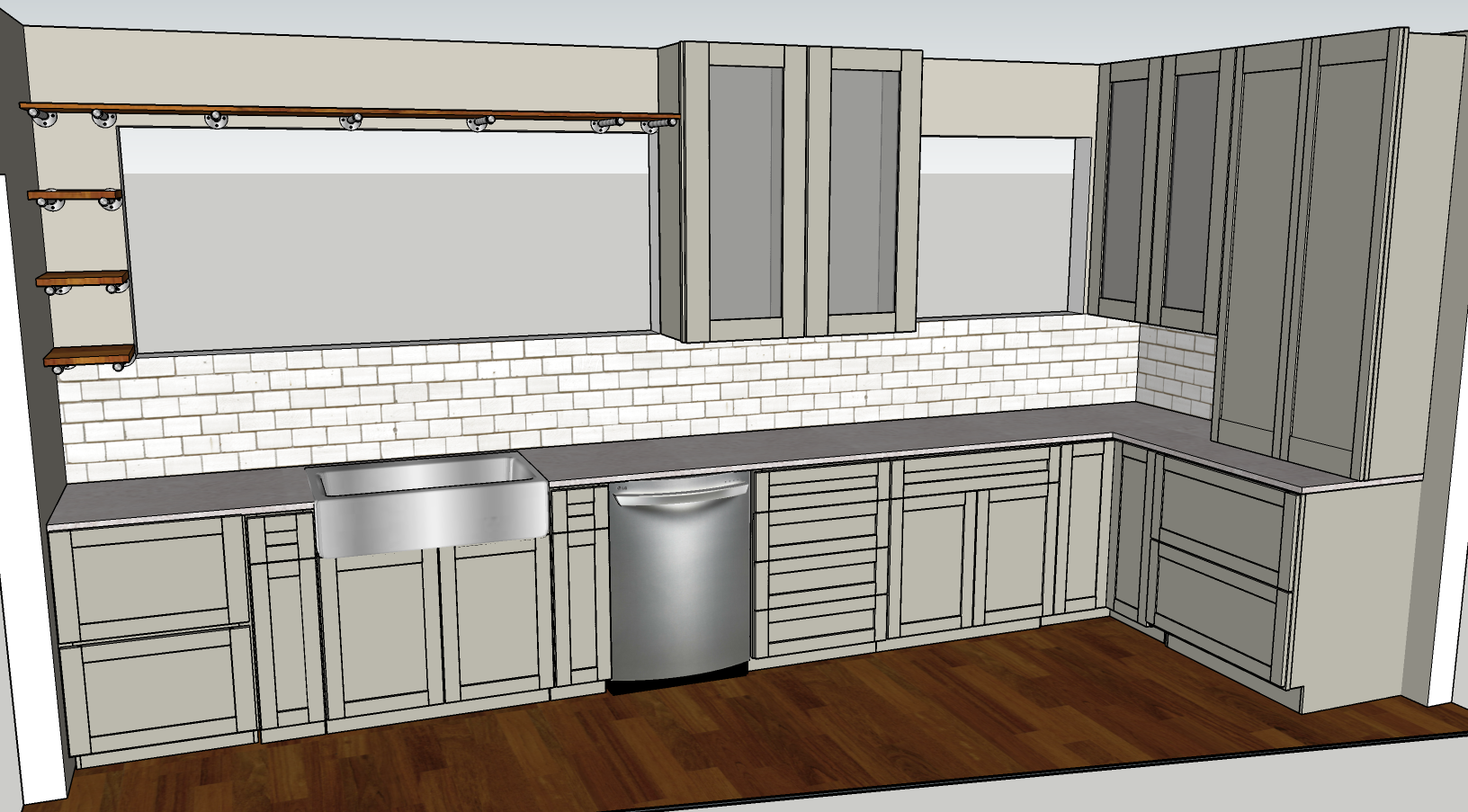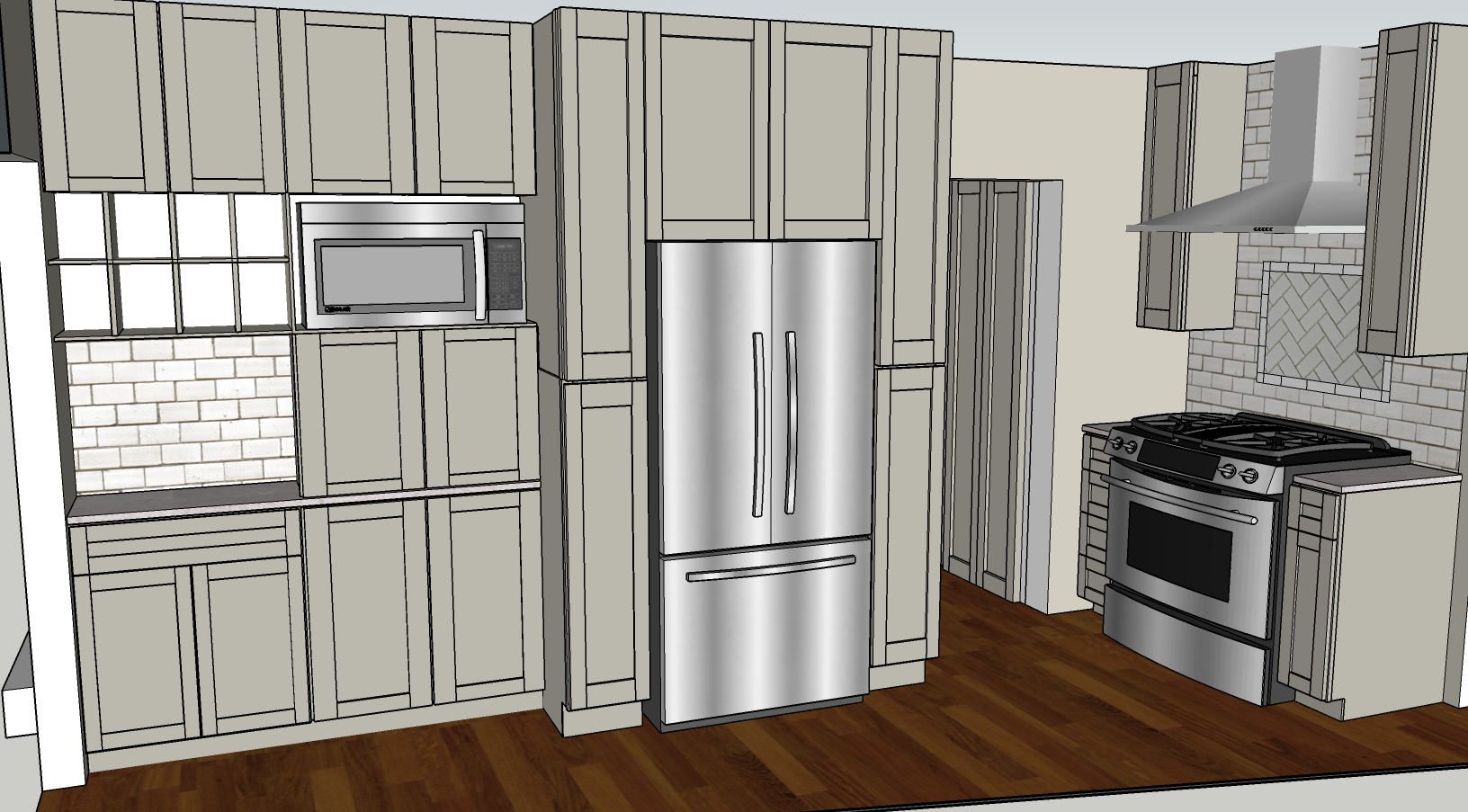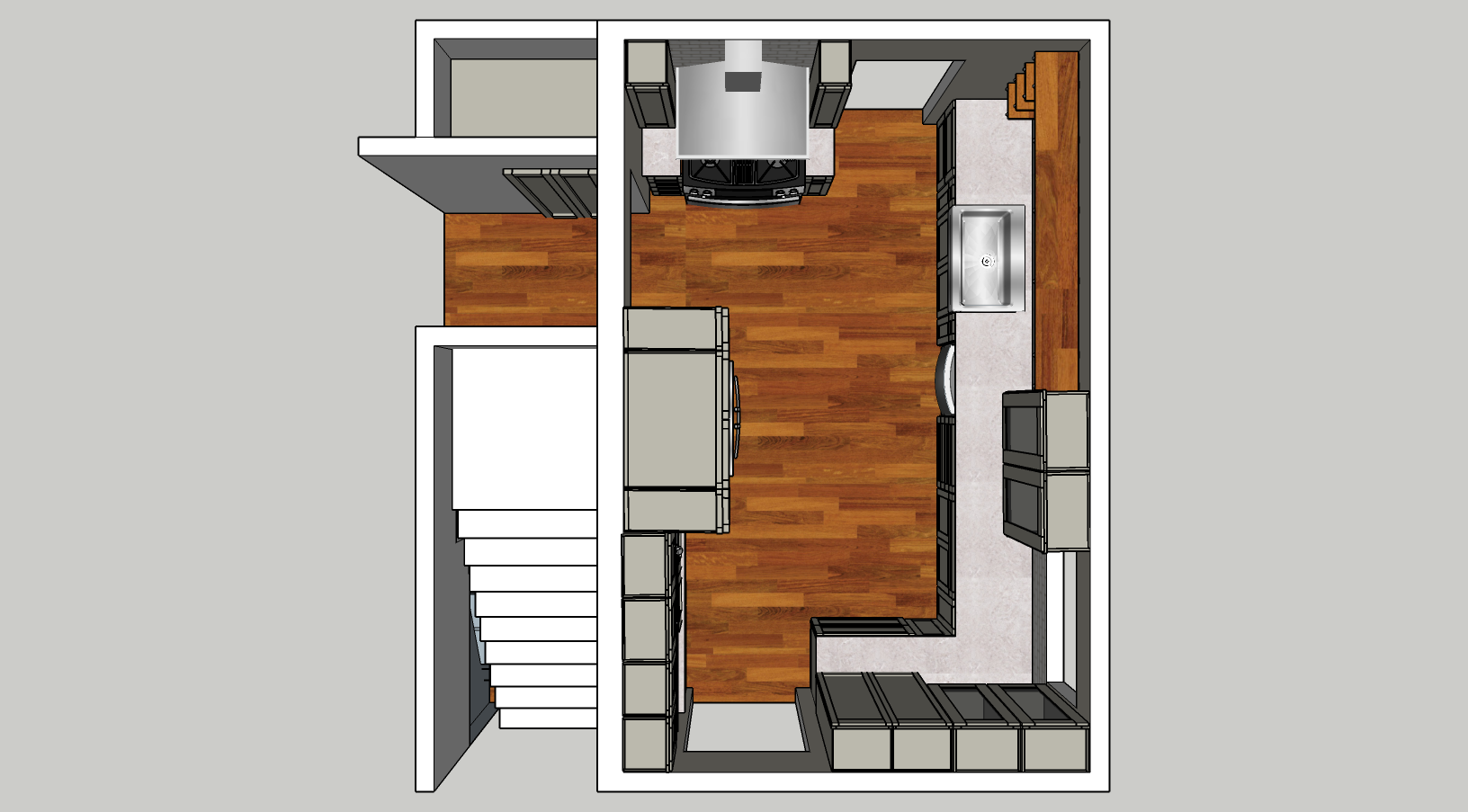Brookside Kitchen
This is another new client remodel. We expanded the existing kitchen by raising a window that originally sat below counter height. This allowed us a much larger footprint to work with. We used our custom cabinet builder to give this client everything they wanted in this kitchen. This allowed them to have mostly lower drawers for easy accessibility. As well as some Rev-A-Shelf insets for added storage capabilities. All lighting, paint, countertops, hardware, and finishes have been upgraded. We also created a new laundry space under their existing stairs to utilize every inch of this smaller home.

