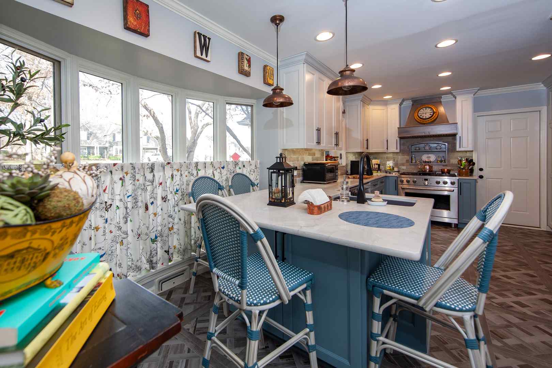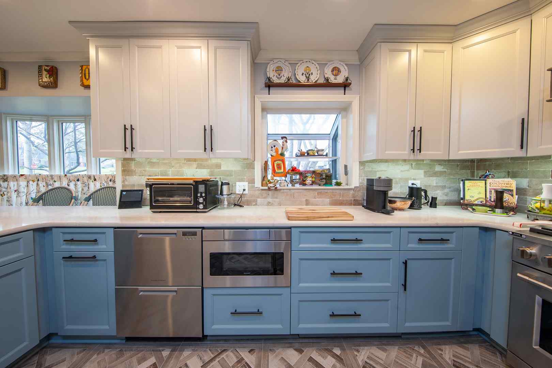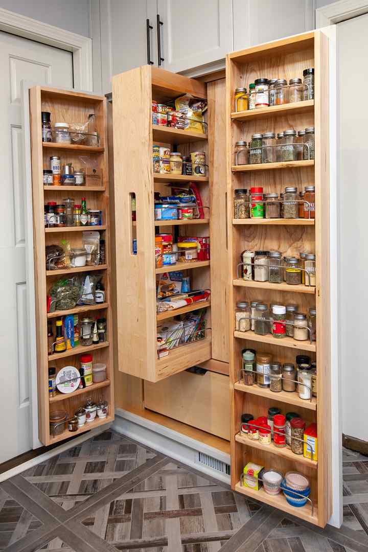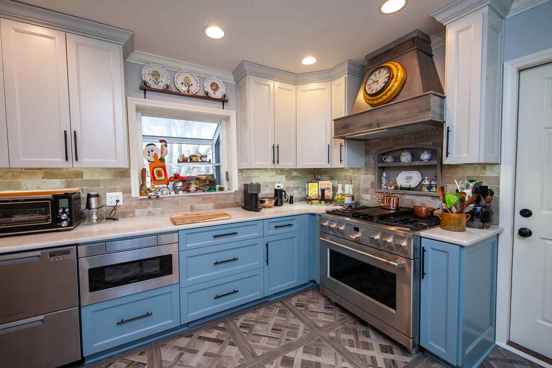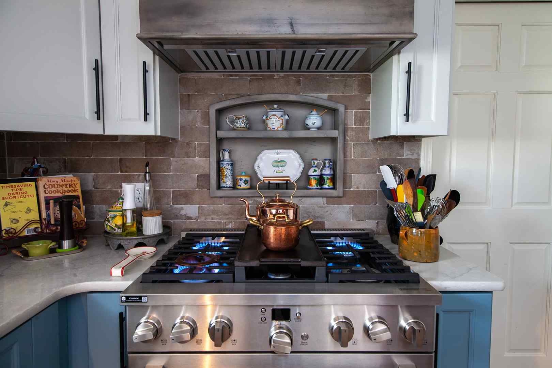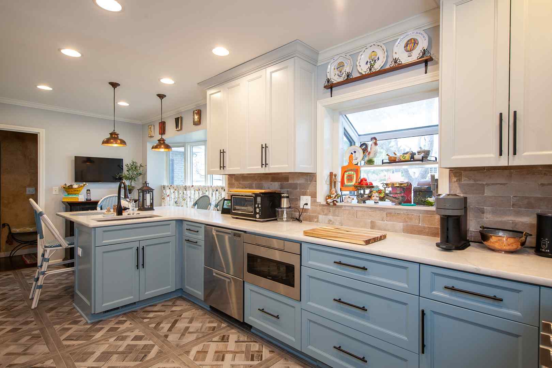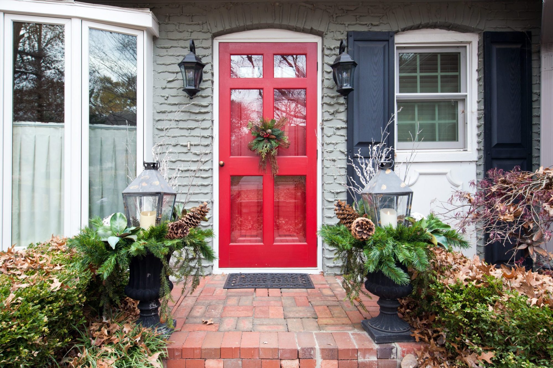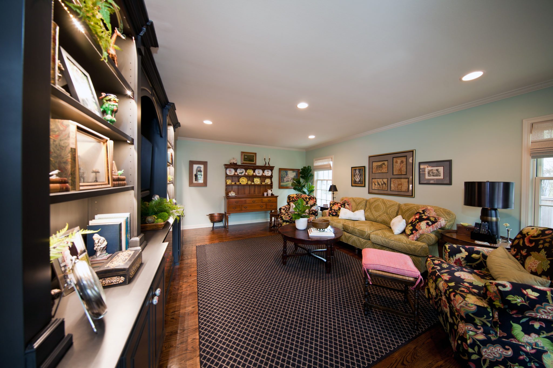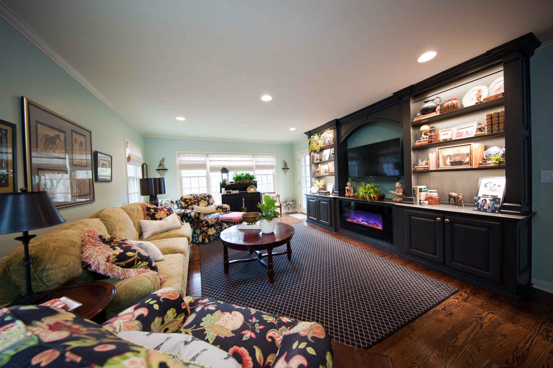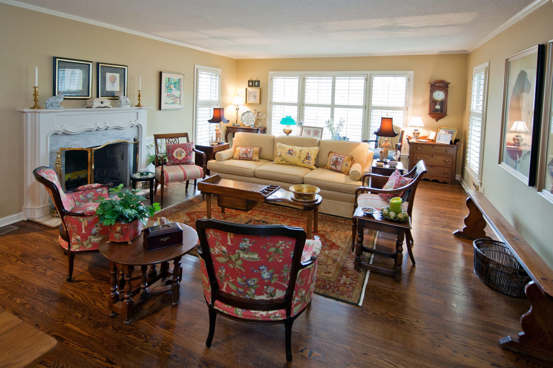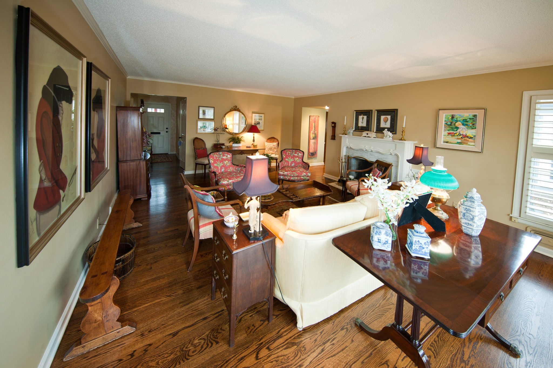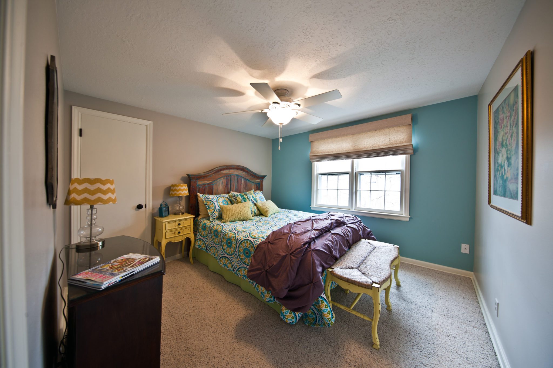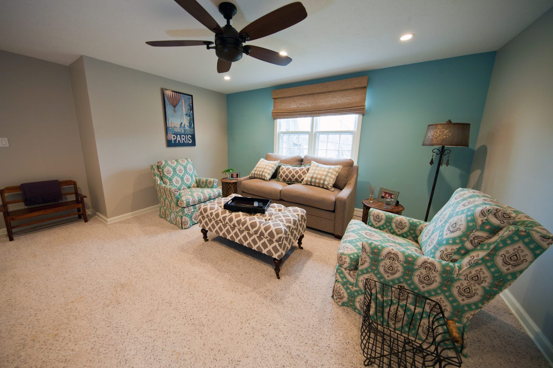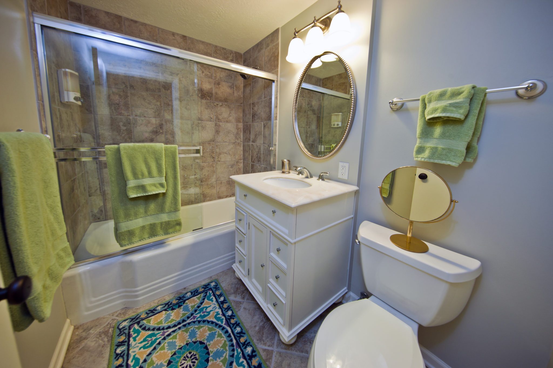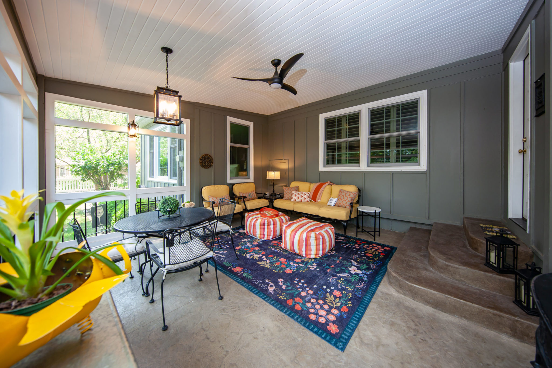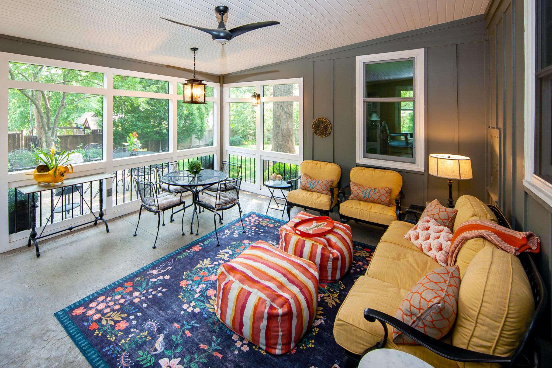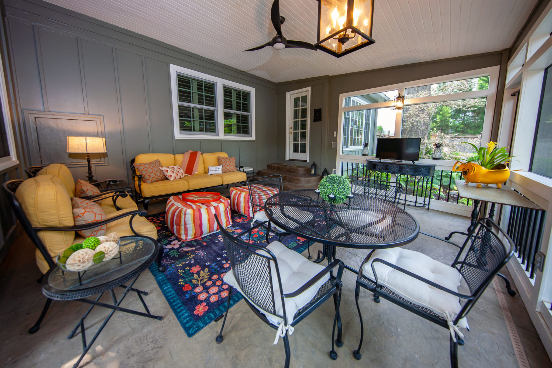Mission Hills
We’ve been working consistently with this client for over 14 years on any of their interior needs. Throughout our years together, we have completely remodeled the home. Using AutoCAD drawings for floor plans and elevations, Studio a provided custom cabinetry, tile layouts, and furniture plans.
In the most recent project, the family room we were able to design custom cabinetry and select an electric fireplace. We removed the wall paneling and painted to give a fresh look. Can lighting was added to the ceiling and accent lighting (LED tape) under the shelving.
We installed new wood flooring and windows with woven shades. We reused existing furniture and a rug that was previously selected and arranged all the décor.
The living room was refreshed with a reupholstered sofa and chairs along with new paint and some accessories. We renovated the second-floor guest suite with a bedroom, sitting room, and bathroom. Studio a also does the seasonal floral arrangements for the client’s front door urns twice a year and Christmas decorations once a year.
We also added outdoor living space to the home. We began to conceptualize the porch with drawings and designed it to include an interior screened portion and an outdoor patio portion. We submitted the renderings for permit approval and worked with the client to move it forward. We designed the stamped concrete pattern and custom color for the addition and oversaw all labor from start to finish. After constructing the structure, we painted the ceiling, trim and house and added all new lighting and ceiling fan. We made all the selections for the new furniture, outdoor rug, cushions, and custom pillows. Now the client can enjoy this space 3 seasons a year!

